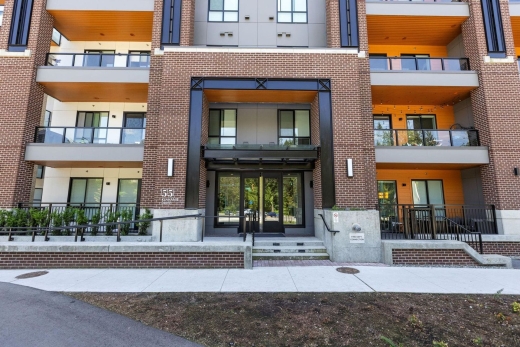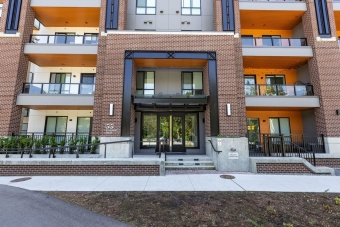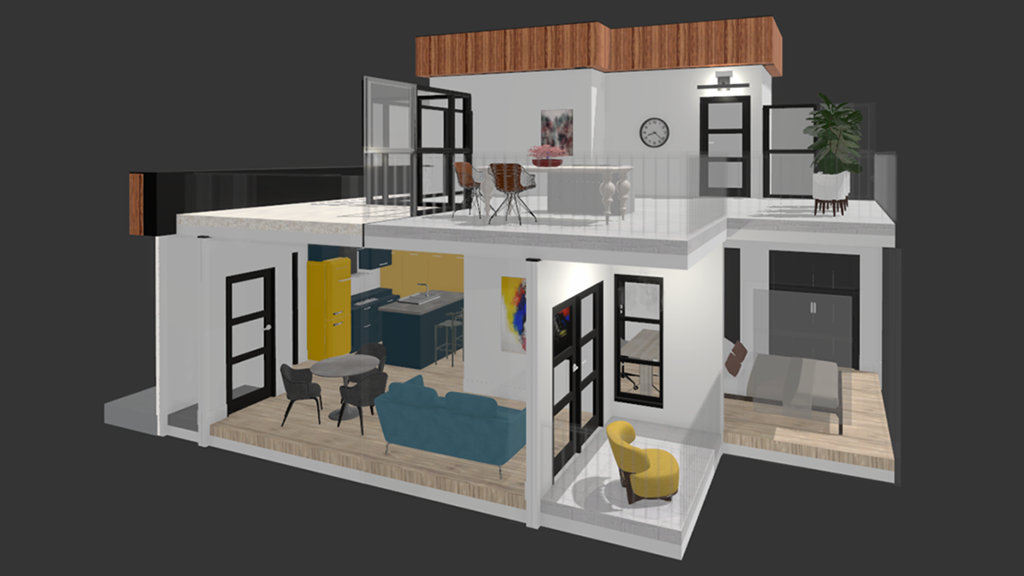Select any living space to see room name and dimensions

55 Klahanie Drive, #631, Port Moody
HORIZONTAL BROCHURE FORMAT (DEMO) Welcome home to luxury condo living at its finest on Port Moody´s Brewers Row. This exquisite TOP-FLOOR PENTHOUSE offers 2 beds 2 baths, nearly 900 square ft of unparalleled interior and over 400 square ft of exterior with contemporary elegance in every detail. Enter into a spacious living area with an open-concept layout seamlessly integrating the living, dining, and kitchen area, creating an ideal space for entertaining guests or enjoying quiet evenings at home. Step outside onto your private rooftop terrace, where morning coffee or evening cocktails are elevated by the stunning backdrop of Port Moody´s skyline. Located in the heart of Port Moody, renowned for its vibrant breweries, trendy eateries, and scenic Rocky Point, this penthouse offers the ultimate in urban convenience and lifestyle.

































































